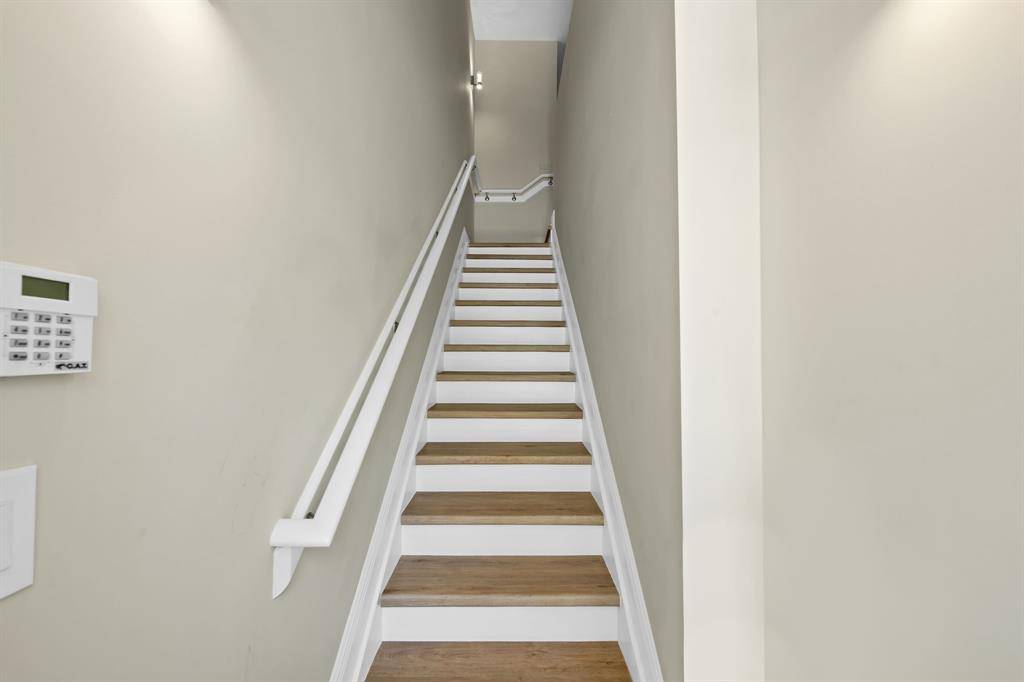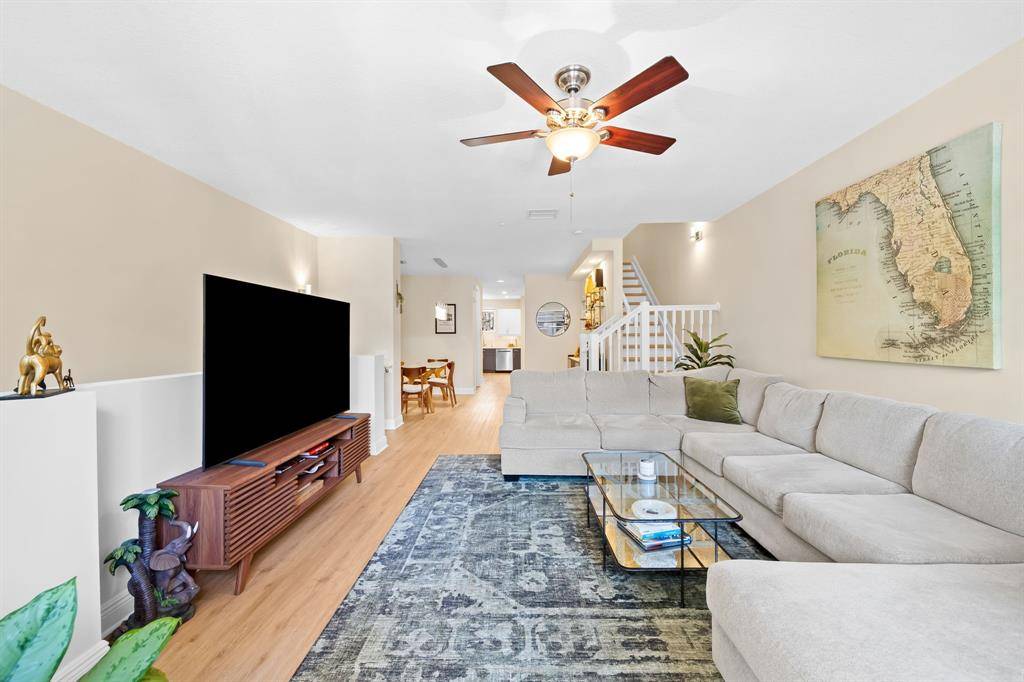419 SW 13th Ter Fort Lauderdale, FL 33312
2 Beds
2.5 Baths
1,679 SqFt
OPEN HOUSE
Sun Jul 20, 1:00pm - 3:00pm
UPDATED:
Key Details
Property Type Townhouse
Sub Type Townhouse
Listing Status Active
Purchase Type For Sale
Square Footage 1,679 sqft
Price per Sqft $259
Subdivision Village At Sailboat Bend
MLS Listing ID F10515616
Style Townhouse Condo
Bedrooms 2
Full Baths 2
Half Baths 1
Construction Status Resale
HOA Fees $840/mo
HOA Y/N 840
Year Built 2005
Annual Tax Amount $4,791
Tax Year 2020
Property Sub-Type Townhouse
Property Description
With sophistication throughout, from hardwood and tile floors to modern lighting, the home boasts high ceilings and recessed lighting. Savor the luxury of a double sink bathroom, spacious walk-in closet, and laundry room with a newer washer/dryer. The home includes TVs, featuring a 75-inch in the primary bedroom and a 65-inch in the guest room. Welcome to Fort Lauderdale!
Location
State FL
County Broward County
Community Village At Sailboat
Area Ft Ldale Sw (3470-3500;3570-3590)
Building/Complex Name Village at Sailboat Bend
Rooms
Bedroom Description Master Bedroom Upstairs
Other Rooms Family Room, Utility Room/Laundry
Dining Room Dining/Living Room
Interior
Interior Features First Floor Entry, Foyer Entry, Pantry, Walk-In Closets
Heating Central Heat
Cooling Ceiling Fans, Central Cooling
Flooring Laminate, Tile Floors, Wood Floors
Equipment Dishwasher, Disposal, Dryer, Electric Range, Electric Water Heater, Microwave, Refrigerator, Self Cleaning Oven, Washer
Exterior
Exterior Feature Open Balcony
Amenities Available Exterior Lighting
Water Access Desc None
Building
Unit Features Garden View
Entry Level 2
Foundation Cbs Construction
Unit Floor 1
Construction Status Resale
Schools
Elementary Schools North Fork
Middle Schools New River
High Schools Stranahan
Others
Pets Allowed 1
HOA Fee Include 840
Senior Community No HOPA
Restrictions Other Restrictions
Security Features Other Security
Acceptable Financing Cash, Conventional, FHA, VA
Listing Terms Cash, Conventional, FHA, VA
Special Listing Condition As Is
Pets Allowed No Aggressive Breeds
Virtual Tour https://www.propertypanorama.com/419-SW-13th-Ter-Fort-Lauderdale-FL-33312/unbranded






